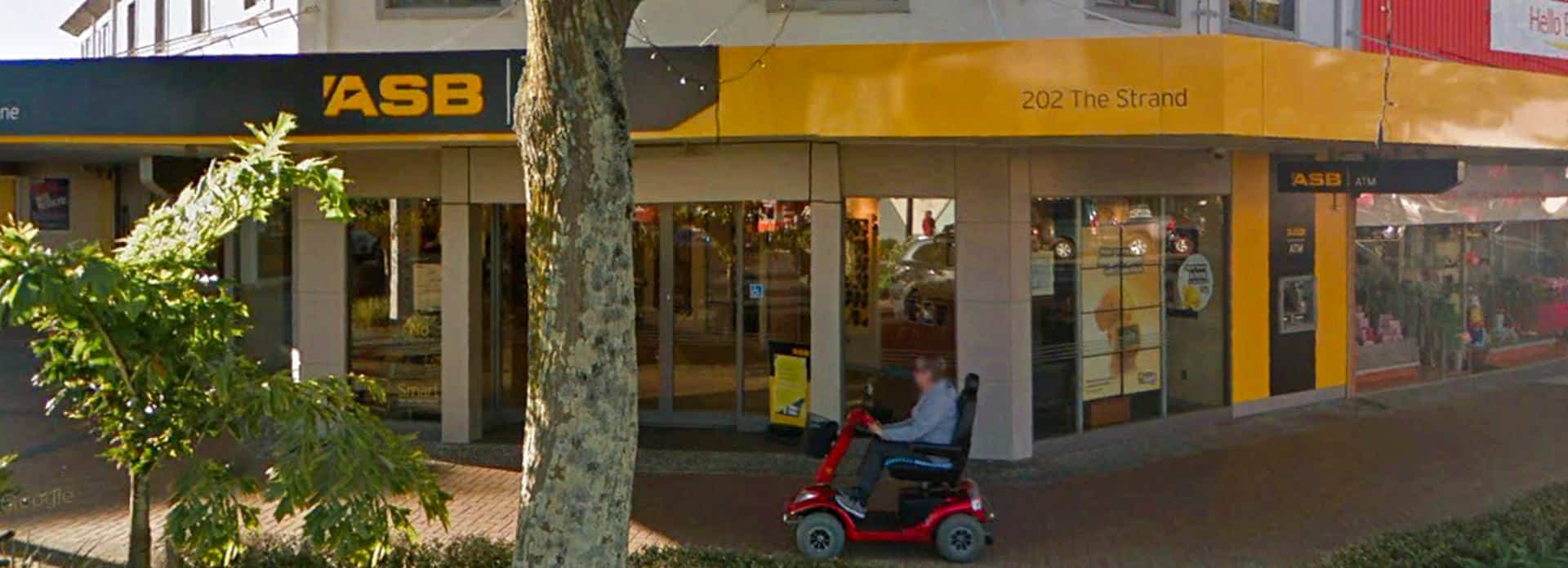Location: 202 The Strand, Whakatane
Sector: Commercial
Services: Seismic Assessment, Seismic Strengthening, Structural Design
The brief
The client’s aim was to explore the possibility of seismically strengthening their building, which housed professional offices and a bank.
Our solution
A Prendos chartered structural engineer reviewed the property information, visually inspected the structure and recorded all building measurements. Our assessment showed proof that the lower level columns were adequate and suggested focusing on strengthening the upper storey.
We then provided seismic strengthening design options for the office and retail parts of the building. Our quantity surveyor met with the client and our engineer to provide realistic cost estimates for the strengthening options.
The outcome
Our proposed design effectively connected all the upper floor elements and stiffened the structure. This meant strengthening could be carried out from the upper level, with minimal disruption to the ground floor tenant, at a fraction of the cost of the initial concept proposed.
We were then engaged to complete a detailed structural design for building consent submission, as well as oversee the construction process. Throughout the structural alterations we liaised with the council in regards to consent, managed and administered the contract for the works and ensured the project secured a code compliance certificate.
The improved programme resulted in a strengthened building that met building code requirements, while limiting disruption to tenants and delivering significant cost savings of almost 50% to the client.
Need help with a Seismic Assessment, Seismic Strengthening, or Structural Design? Call us today on 0800 777 3636 or email prendos@prendos.co.nz.

