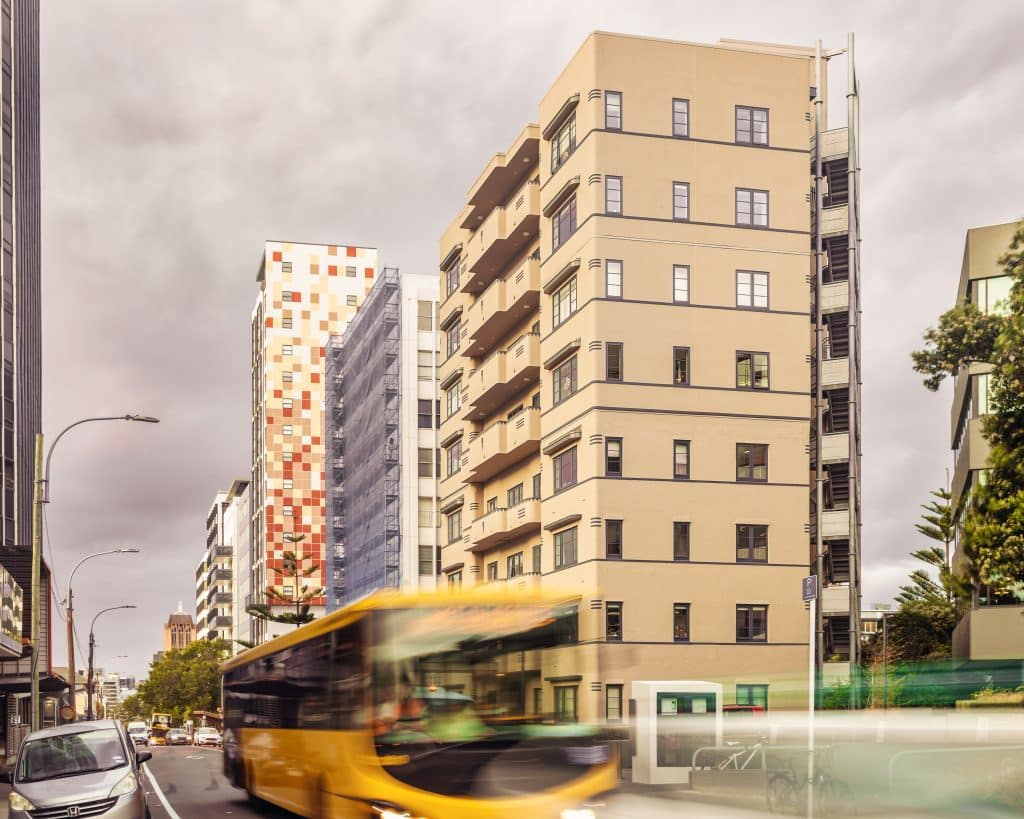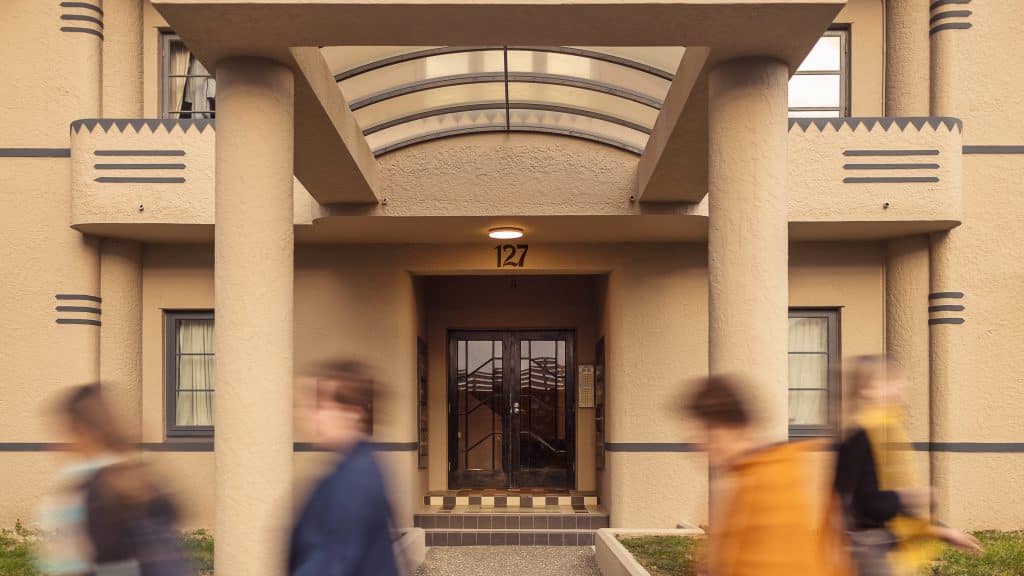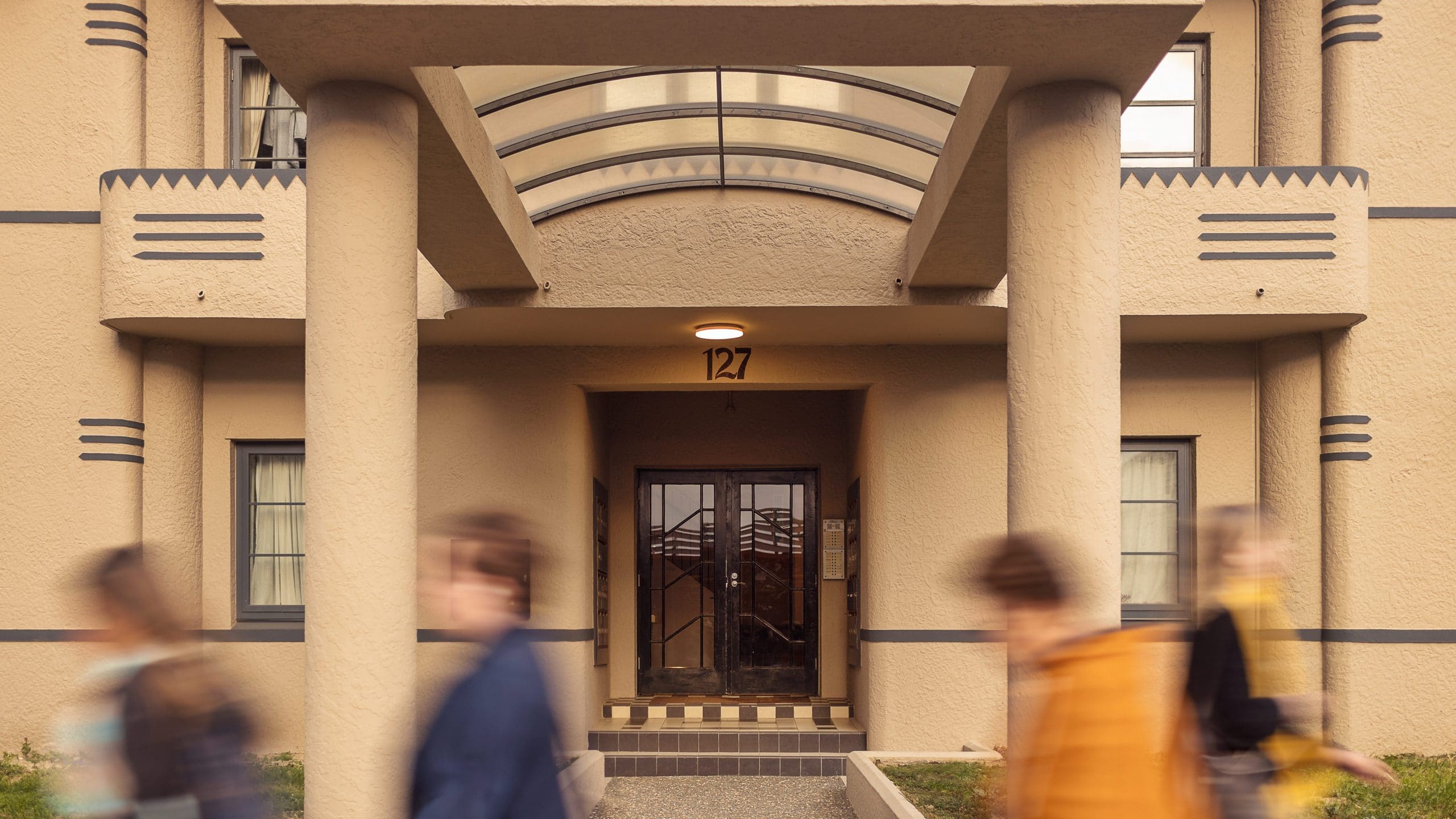Location: Wellington CBD
Sector: Residential Apartments
Services: Project Management, Engineer to Contract, Technical Expert, Weathertightness Remediation, Architecture, Building Surveying, Quantity Surveying, Expert Witness, Passive Fire, Seismic Strengthening
Prendos contact: Leon Goodwin – Senior Project Manager | leon@prendos.co.nz
The brief
Westhaven apartment complex in Wellington is made up of 24 units in an original four storey 1930s’ art deco building. The building had an additional four storey extension added in the late 1990s. Suffering from weathertightness issues, the building required extensive remediation, as well as seismic strengthening and passive fire upgrade works – all while retaining the building’s traditional art deco features. Prendos acted in the dual role of technical expert and project manager, including engineer to the contract. Prendos was also engaged as building surveyor, architect and quantity surveyor.
Our solution
The project drew on the skill and experience of a multi-disciplinary team and involved a great deal of coordination and oversight from Prendos as Project Manager, Engineer to Contact and Technical Advisor. Prendos managed these multiple roles with professionalism, impartiality and client-centred decision making at all times – ensuring any review or award of extension of time applications was conducted in a fair and reasonable way, assessed against the programme and all relevant factors.
With a large number of stakeholders involved, project communication was important. Residents elected to remain in their apartments, so extra attention was required to health and safety implications, as well as co-ordination of work. Prendos worked hard to make the project as cost effective as possible while achieving the desired outcome – going through an extensive negotiation period with the contractor, assisted by our in-house quantity surveyor, and investigating a number of redesign and alternative material options. Westhaven’s original art deco curves couldn’t have been achieved using most standard cladding systems. Instead the building’s classic look was recreated by using a Stucco Plaster System and retaining the original art deco colour scheme.
The outcome
The project involved many different disciplines working together to achieve a common goal, so a high level of professionalism and teamwork were required. Prendos drew on extensive defect diagnosis and remediation experience and expertise to develop innovative, sustainable solutions for complex issues. As Project Manager, Prendos assembled a multi-disciplinary team of in-house and sub consultants, ensuring they were on the same page from the outset and that delivery timeframe expectations were understood. The team worked together seamlessly – allowing quick, smooth coordination of design information and a notable reduction in delivery time for critical information and therefore costs. Through tight coordination of all consultants, Prendos achieved design changes and details in a timely manner and avoided delays on site. The result is a beautiful building that is very much in keeping with its art deco origins, and not only meets best practice standards but has exceeded client expectations.



Need help with Project Management, Engineer to Contract, Weathertightness Remediation, Architecture, Building Surveying, Quantity Surveying, Expert Witness, Passive Fire, or Seismic Strengthening? Call us today on 0800 777 3636 or email prendos@prendos.co.nz.

