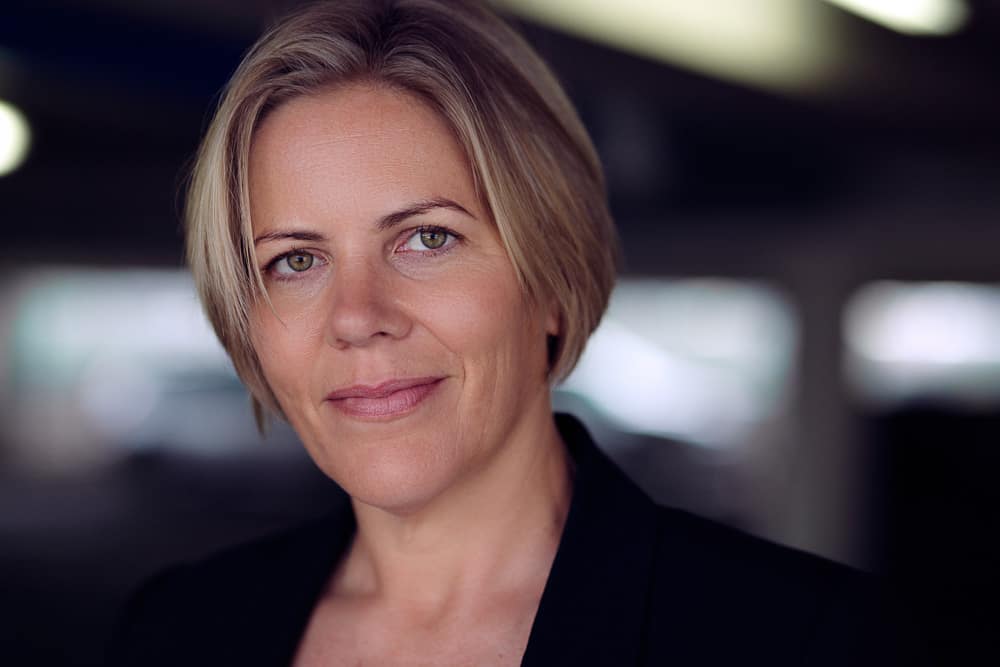We believe in architecture as a response to site and location, cultural and historical context, and people and purpose. That's why we call our architecture division, Respond Architects.
Where function meets form
Every time we tackle a new build, re-clad, fit-out or redevelopment, our architects, we start from the belief that function goes hand-in-hand with form. It’s not a question of one or the other: you must have both otherwise we’ve failed. We’ll work closely with you to realise your vision, and guide you through every step of your design journey using smart 3D and virtual reality technologies.
One eye firmly on sustainability
Respond architects are passionate about designing high performing, sustainable buildings. Many are certified Passive House designers and accredited Green Star professionals. Wouldn’t you rather live or work in a healthy building that is proven and certified low energy? One that reduces temperature spikes, improves indoor air quality and makes places drier?
Architects in action
Page [tcb_pagination_current_page] of [tcb_pagination_total_pages]


